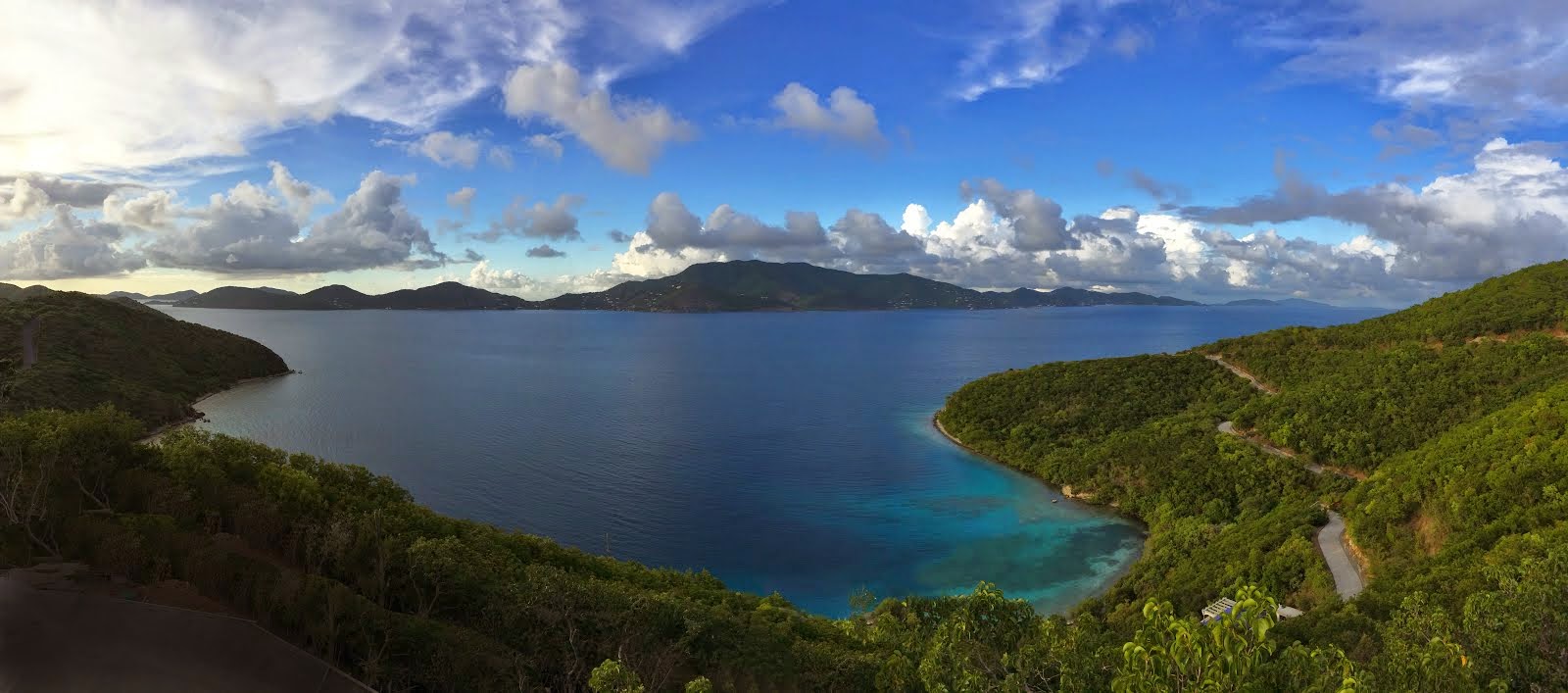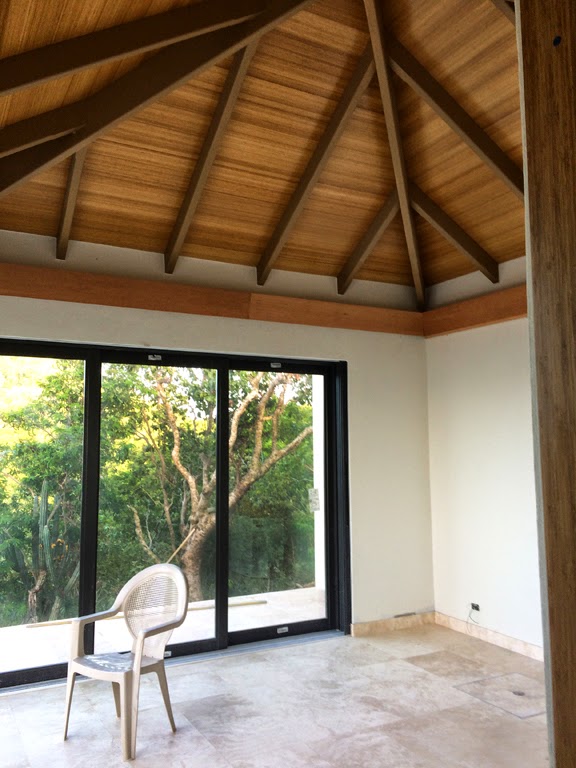So here is Bob's vision of the approach to the main floor. Don't you just love Photoshop?

And here's what it looks like right now. October 5, 2014.
Pretty close. OK, so there aren't any plants. And the stucco hasn't been completed yet. Also, no deck railings. But you have to admit it's getting there. Check out the ceiling in the outdoor pavilion. We think it's cool. Whatever.
Let's head up to the deck, shall we?
Up on the main deck they are still laying travertine. The pool tile is done and we are stressing over the pool plaster. Should it be a dark color? How about turquoise? Maybe a pebble finish or just smooth? Jim likes good old fashioned white. Some of the newer finishes require certified installers. Do we really want to fly a bunch of people down here from Florida to throw plaster around? Maybe we do.
Let's go inside.
Step on in to the Great Room and our new kitchen. Well, we can't cook anything yet since the appliances aren't there. No running water either. Tisk, tisk, we'll just order take out!
As you can see the bamboo cabinetry is installed. We just had all the counter tops templated. So the granite should be cut next week if all goes according to plan. The electrician and plumber are both in high gear.
Hand me a socket wrench, please.
Leaving the Great Room, you head through a hallway, up a few steps to the den. But first, make a quick right turn and check out the Powder Room. It's also a full bath in case we have an extra guest sleeping in the den. How about the vein-cut polished travertine? Snappy.
Once again, no sink or faucets yet. Hey, where's that plumber guy again?
Let's go into the den next.
So here we are in the den. Again with the bamboo cabinets? Well, at least we're sort of predictable. The TV will be behind the largest doors. The printer will live in a lower drawer. And we have file drawers on both ends. All the spaghetti of wiring will be hidden from view. And Jim can work at the desk. At least he says he will, but I doubt it. He's a wanderer. Especially when on the phone.
Let's wander on ourselves.
Here we are in the Master Bedroom. What, no bed? That chair doesn't look very comfortable.
OK, Bob, it's time to order a new mattress. Maybe it will get here sometime in the next year. Not to worry. We still have the 'ol bedding from Dolphin Cove. If we sink to the floor we can always go sleep on the boat. It won't sink. And it rocks you to sleep for free. Such a deal!
We've ordered the outdoor furniture. So we will have the perfect place to sit on the deck in front of this bedroom. Perfect for the morning coffee, or tea for you know who.
Here's the Master Bathroom and adjacent outdoor shower. A shower for two. His and his in this case. Fortunately, there are plenty of trees and bushes to the left of the shower. So only the iguanas will be laughing out loud.
A master vanity with no sinks and no faucets. I sense a trend here. But the light fixtures are installed. No mirrors yet either. Maybe that's a good thing. All this Caribbean food is expanding my waistline. Love it though!
Our tour will finish up with a look at the rear patio that's just outside of the den. This is where we will hang out to get away from the wind and heavy sun. Also, this is where the Bar-B-Q will live. Can't wait to fire it up!
Next blog post I'll take you downstairs.
In the meantime, here's Bob's vision of the rear patio. Can you say....Architectural Digest!









