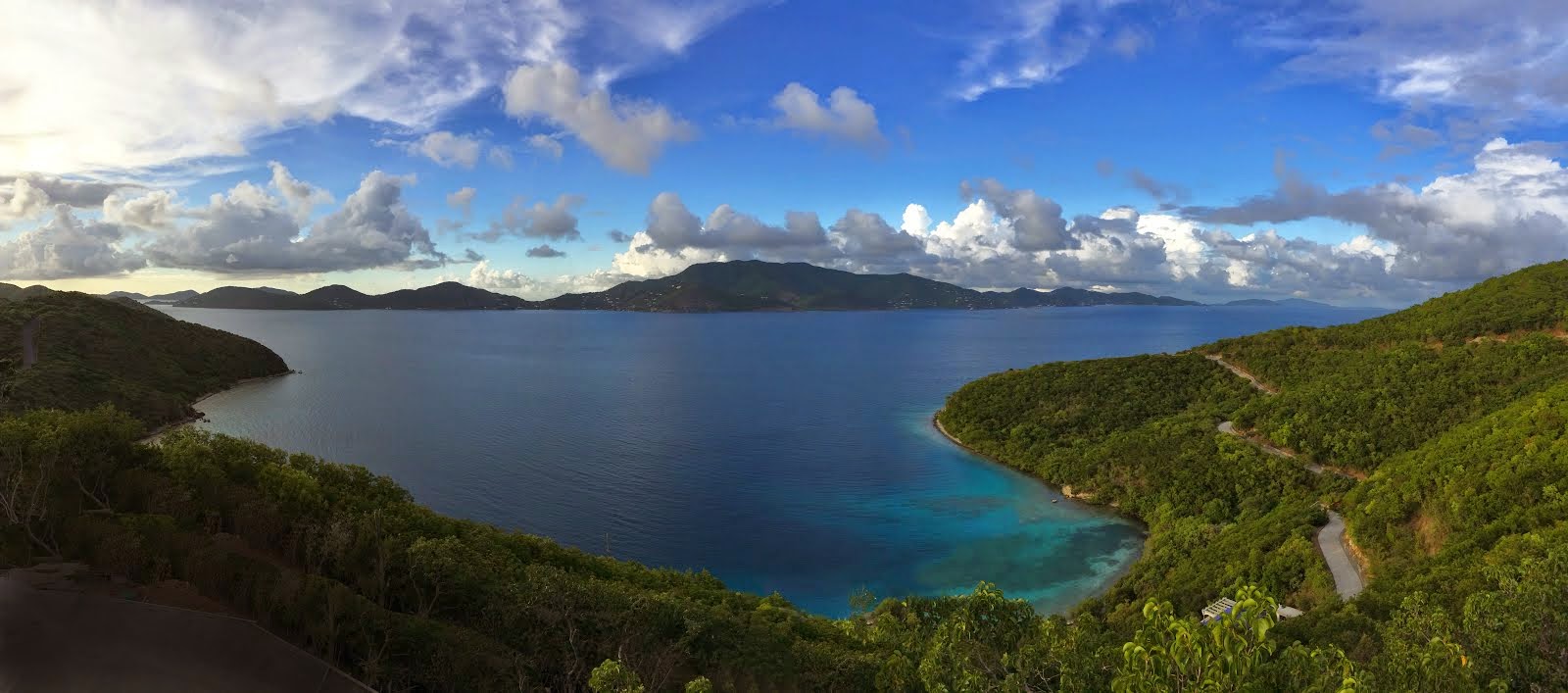And they are starting to stucco the interior walls and put in the windows. Major progress. We hope to have the house inclosed soon as hurricane season is upon us.
JimBob are in full-on purchase mode trying to nail down the floor tile, swimming pool tile, deck railings and anything else that hasn't been decided. Hurry up. Spend money that you don't have! Just get it done! Whatever!
How do you like the outdoor pavillion next to the pool. Bring chairs, maybe a towel?
Check out the Great Room with it's finished ceiling. That's bamboo flooring in between the rafters, not that we're planning on any walking upside down. We are going for modern with a Caribbean twist. Groovey, huh. Lots and lots of glass for Jim to wash!
Here you can see that the sub-roof with insulation is in place, waiting for the shingling. Our contractor has to be certified by the manufacturer before he can start putting on those shingles. Here's a better shot of the roof inside. We like the variegated color. All of our cabinetry will be made from the same bamboo. Interior doors as well.
Now we're down at the parking level looking back up at the house. You can see that the pool really sticks out into the view. There will be a bench in the water at the view's edge. Can you say, "Pass me a rum punch?"
Here's that view again. You will see our closest neighbors. Down there to the right. Our beach is right where that sailboat is anchored. We're thinking about getting a kayak. But anyone could swim out to that boat. This shot makes the bay look far away. It's not.
This is the how the house looks from down the hill. But you've seen this angle before. My drawings and real life are starting to converge! Coming next...tile and windows. Stay tuned!











